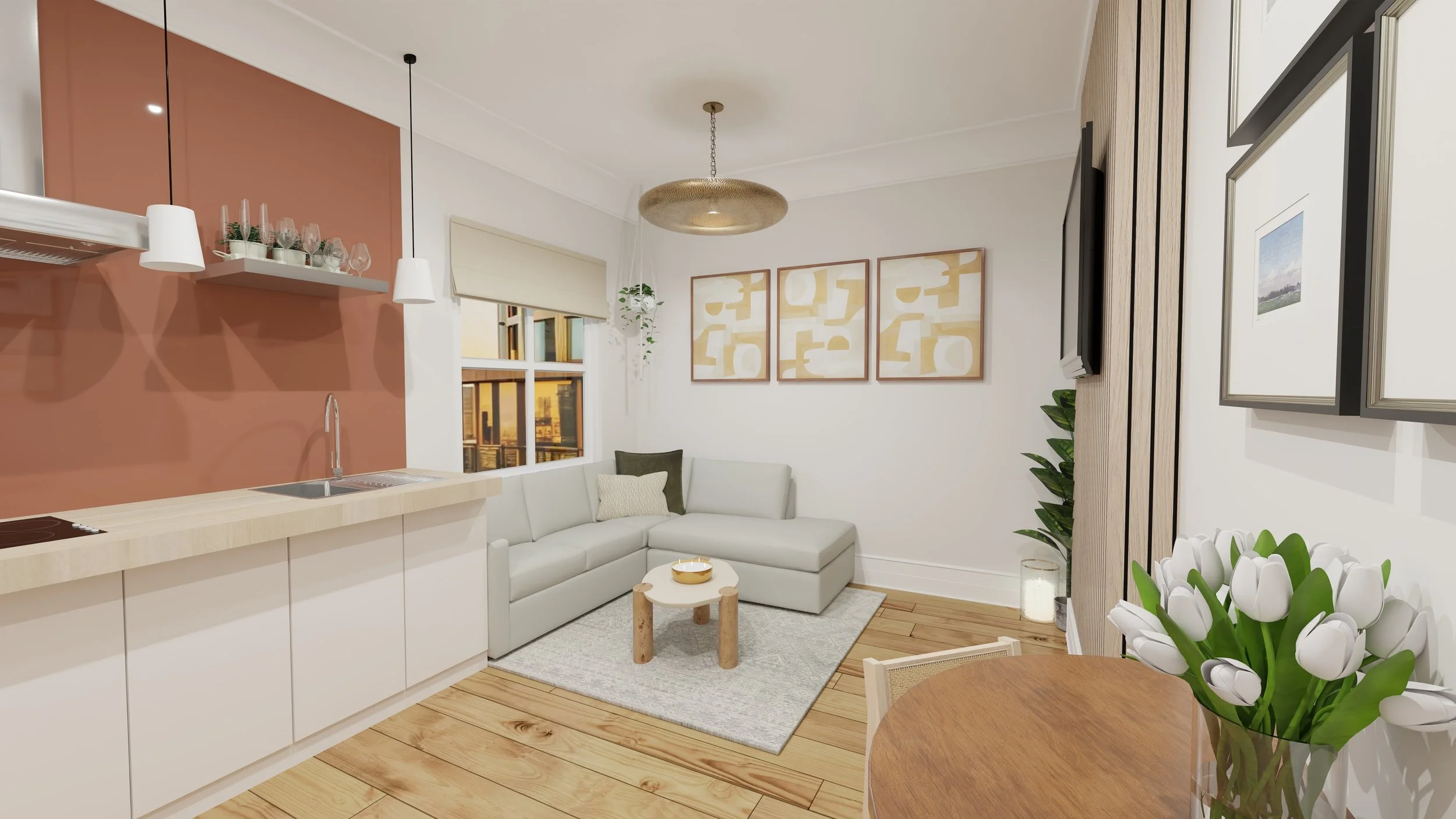
Compact Living, Kitchen & Dining, York
Our client needed to maximise functionality within a single compact room by incorporating three distinct zones: a kitchen, dining area, and living space. The challenge was met through smart spatial planning and thoughtful design details that made the most of every inch.
A compact corner kitchen was designed with floor-to-ceiling cabinetry, offering generous storage without overwhelming the space. This flowed seamlessly into a small dining area featuring a half moon table that extends into a full round dining suite, creating a practical yet inviting place to eat and gather. The adjoining living area was defined by a feature panelled wall, designed to draw the eye upward and give the illusion of added height and a wall-mounted TV freed up floor space, allowing for well-proportioned, compact furniture that feels open and uncluttered.











